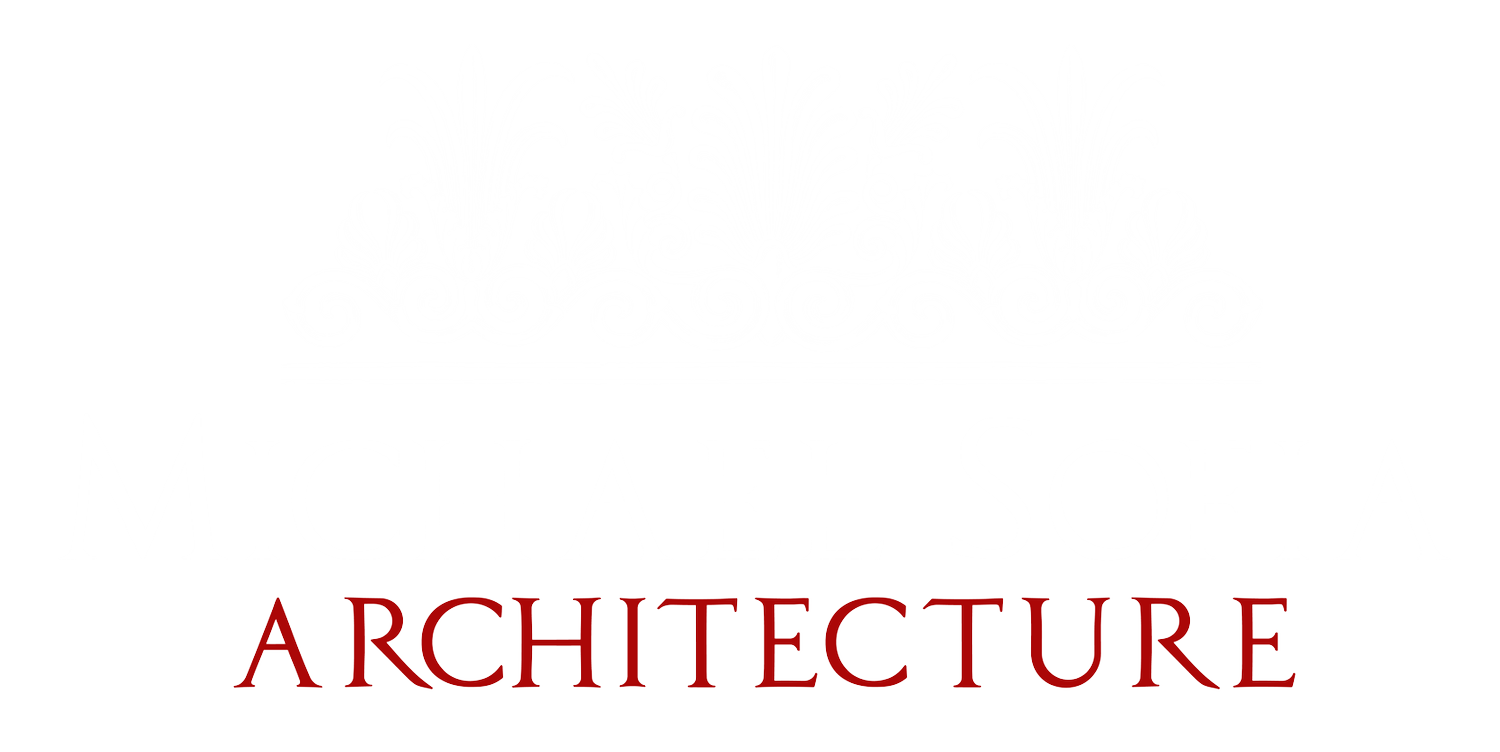No.10 Bank Street, Glasgow West-End
This West-End terrace, formally known as Great Kelvin Terrace, was built circa 1852 and is a B-category listed building in a Conservation Area. This project was designed, not only to become home for the family but also to restore it to its original glory as possible. The house is two storeys with an attic. It was originally an ashlar block, painted. All of the openings are architraved. The doorways are consoled with cornices and fanlights. Ground floor windows are corniced, with sash windows, window paneling, and plate glass glazing. The eaves are also corniced with a continuous pierced roof balustrade. The house has an axial chimney stack with some octagonal flues. The roof consists of slate on a low pitch. The proposed alterations will have the minimum impact on the neighborhood but will accommodate a modern way of living for a family. As this project marks a special occasion for the family, being their first permanent home, the proposed design reflects their personality and desire for a modern and contemporary way of life by respecting the past.

Floor Plans and Solar Study Analysis
The Lower Ground is an addition to the proposed design to facilitate a plant room and large storage to keep the house declutter. Gym facilities are provided for the family to use at custom times of the day.
On the Ground Floor there will be the hosting area for gatherings and parties, where guests will have almost full access. An open-plan Living/Kitchen/Dining will provide an uninterrupted flow from the front to the rear. A cabinet door leads to the utility room, which is out of sight for guests. In the garden, a ready-made pool with a retractable cover will be installed for entertainment and parties in the summer. A two-storey outbuilding will be built in the existing garage place to facilitate a large garage space, a bin store, and an entertainment room at the top.
On the First Floor, the main bedroom will have a large walk-in wardrobe with an en-suite, a guest room, and a bathroom. A lounge will be available for private use with a space for a home office.
On the Top Floor, the rooms are a repeat of the floor below but in smaller sizes. A balcony will be proposed for the warm nights of the summer to spend in the privacy of the rear private lane.
Suggesting such a large dormer and extension, a solar study analysis will accompany the planning application.
Summer Solstice - Solar Study
Winter Solstice - Solar Study
Lower Ground Floor
Ground Floor
First Floor
Top Floor






