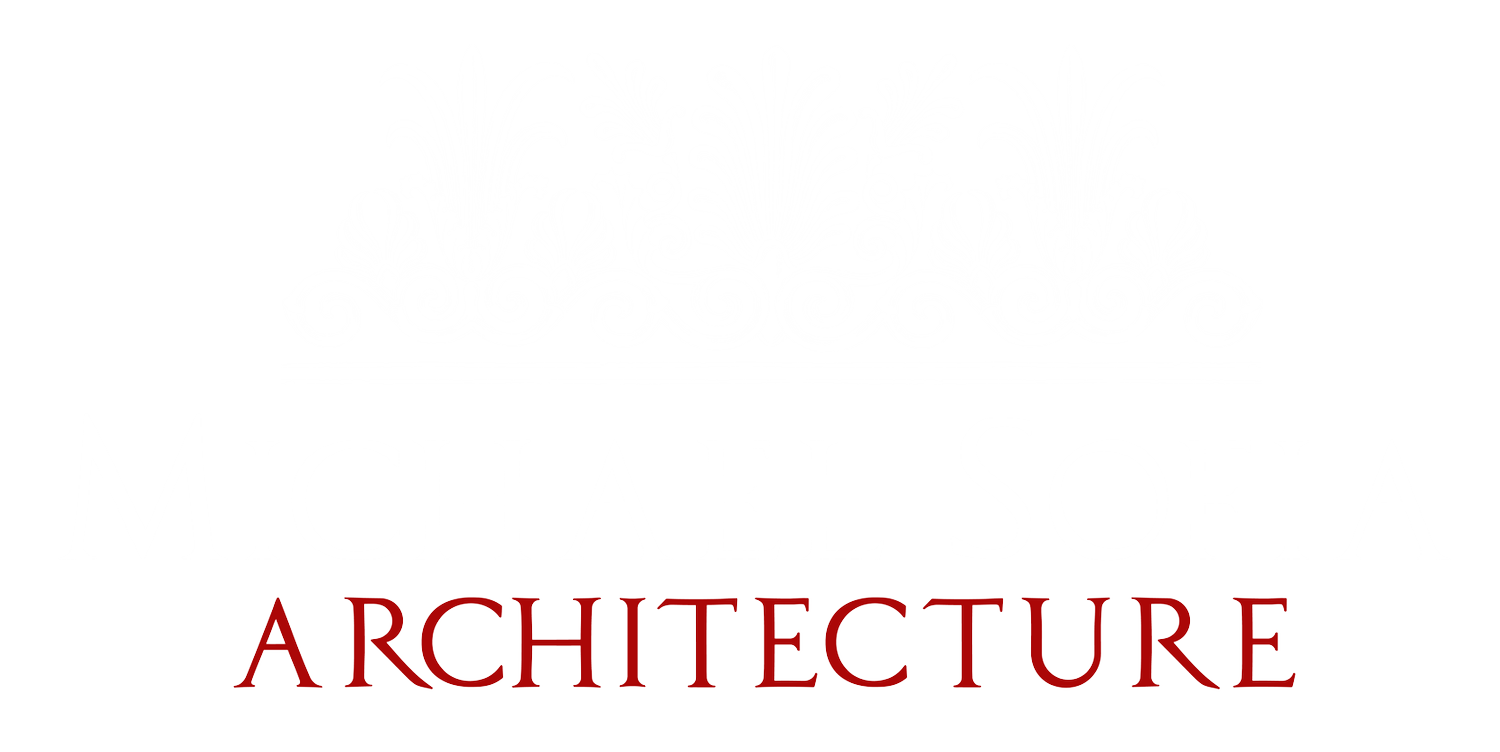No.80 Fergus Drive, Glasgow
This project is the proposal of a side extension for a family who wanted to explore their options of extending their existing property or buying a new property. Having regular visits from family members and hosting regular gatherings, the existing house was not meeting their needs. As the property location is ideal, the idea of a potential side extension was in their minds. After presenting them with some design options, and many conversations, we ended up with a final design for their side extension exploration.

Ground Floor Plan
The requirements for the Ground Floor were to add a space for work, as the client is working from home and needed a separate space that would give privacy for meetings, the ability to focus on work, and separation from home life.
I made plans for an extra space in the Kitchen area, as the family, is spending significant time in the kitchen, and a separate utility store to keep the kitchen clean and tidy.
Moreover, a toilet room was created that would avoid the need of the guests to go downstairs, to the private quarters, to use the toilet. A roof light above the toilet and the staircase will provide much-needed natural light.
Lower Ground Floor Plan
The family was having regular visits from family and wanted an extra bedroom to accommodate their existing bathroom turned into an en-suite for the main bedroom and an extra bathroom was placed to accommodate the rest of the bedrooms.
A wardrobe and storage were added to declutter the space in the main bedroom and the house in general.




